Jl. Arteri Pondok Indah 10-10A, Kebayoran Lama, Jakarta Selatan
- P.+62217291520
- P.+62217293308
- P.Contact@metric.id
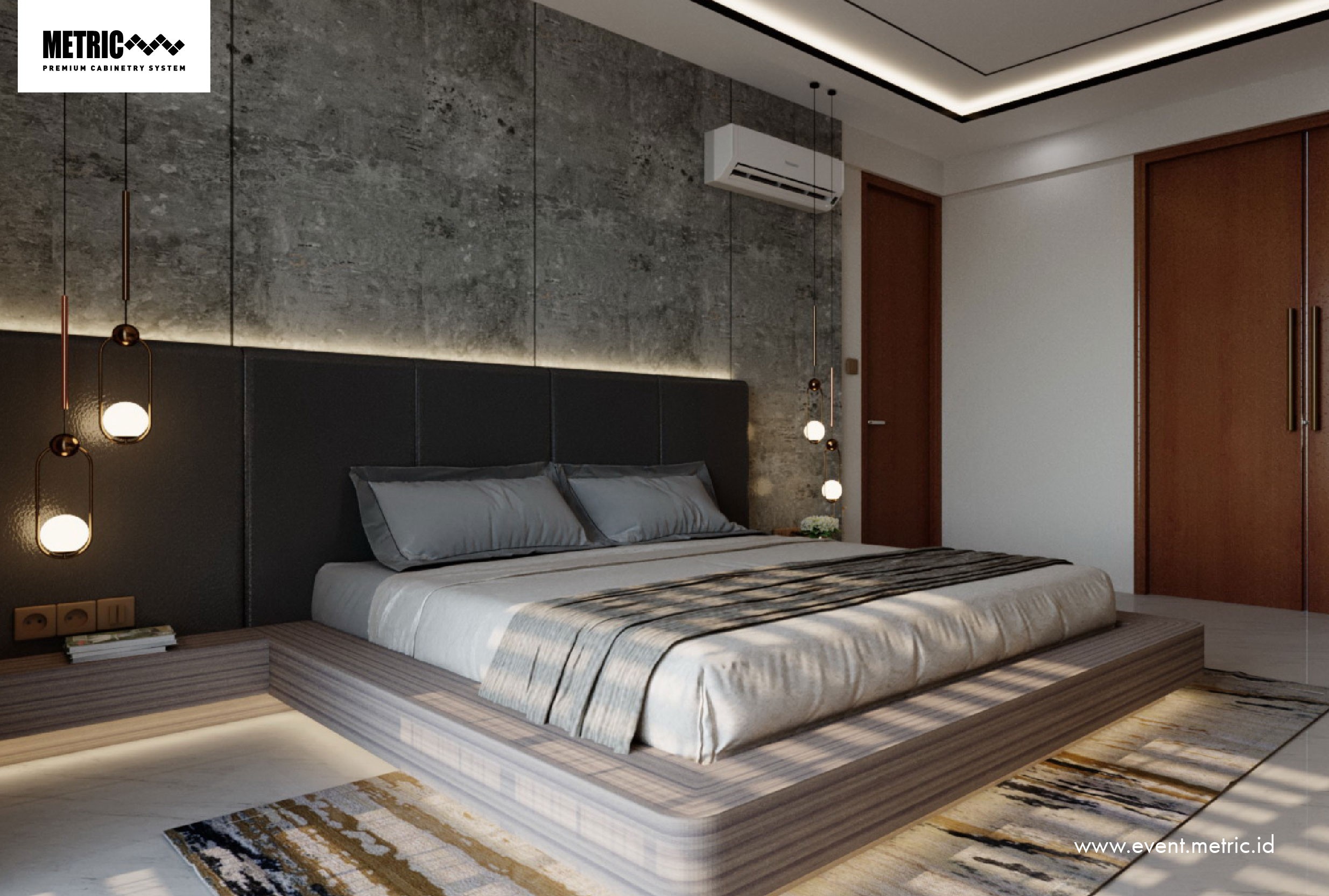
A home is more than just a living space, it also needs to prioritize the aesthetics of each room's interior to ensure comfort for its occupants.
A proper spatial layout and interior design will also create an impression of luxury and elegance. In today's times, people are coming to the realization that interior design is not just about making a room look nice.
Interior design improves both the function and psychological aspects of a room. Therefore, it's important to focus on achieving balance in every room design.
The main rooms of concern when organizing and designing a home include the bedroom, bathroom, kitchen, and living room. If there's enough space, it's also important to create supporting areas like laundry rooms, home offices, and playrooms for children.
Careful planning is necessary for designing the interior. Therefore, it is important to consider several factors when creating and designing the appropriate interior.
1. Importance of Floor Slope:
The floor is a fundamental part of any room as it serves to shape the room's character and support any activities that take place within it. The floor is a fundamental part of any room as it serves to shape the room's character and support any activities that take place within it. The floor is a fundamental part of any room as it serves to shape the room's character and support any activities that take place within it. The choice of flooring material can even have a psychological impact on the atmosphere of the space.
For example, floors made of granite, marble, ceramic, or plaster can create a cooler feeling. Wooden floors can make a room feel warm and inviting.
However, some homes have sloping floors which can be problematic. To solve this issue, diagonal ceramic tiles should be installed instead of straight tiles. This will provide the best results for this space.
If the slope is too steep, it's best to use ceramic tiles with random patterns, like zig-zag, woven, or back-and-forth patterns.
2. Wall Height:
Walls, like other home decor, must be properly arranged to achieve a beautiful and aesthetic look. The height of walls also impacts the room's interior. Therefore, walls should be adjusted to fit the theme of the interior.
For formal or traditional styles, symmetric wall decoration arrangements are best. However, in modern homes, asymmetrical arrangements are more appropriate. Wall decorations like artwork and mirrors can enhance a room's appearance. Avoid complex designs and opt for simple ones. The wall color also affects the look of the decorations. It's best to use neutral and clean wall paint colors to showcase the decorations.
3. Roof Ceiling:
The roof ceiling is an essential part of a building's structure that covers the topmost part of a room. It works to block extreme weather conditions from entering the house directly.
Not only does it serve a practical purpose, but it can also enhance the appearance of a room.
To give a house's ceiling more character, add distinct architectural features. For instance, you might show wooden roof trusses or floor beams, or add skylights to the ceiling. These enhancements increase the value of your home's ceiling.
Installing a chandelier in the center of the room or above the countertop or kitchen island is one approach.
There are different chandelier designs available. Pick one that represents the space concept. Chandeliers can be a good choice for classic homes.
If your house has enough natural light, there's no need for many artificial lights.
4. Water System:
A home that is livable must have a clean water system as it is an essential part of a residence. Accurate planning following technical rules ensures that the water distribution process for home use operates seamlessly and efficiently.
To understand the water system within a home, it is essential to grasp the sequence of a clean water installation, typically using a 0.5-inch pipe.
For water pipes in homes, the system is typically horizontal. Two methods are used for this: piping that goes to one endpoint and circular or ring-shaped piping with multiple pipes.
There are two ways to install the water line: embedded and attached.
Embedded installations generally look neater since they are in the ground or wall.
5. The
installation of electrical outlets and switches at home is important for practical reasons. Home Electricity: Having electricity at home is essential, even if it may seem insignificant. The installation of electrical outlets and switches at home is important for practical reasons. The installation of electrical outlets and switches at home is important for practical reasons.
Different houses require different electrical installations. When installing electrical components, it's vital to take into account the appearance of your home. Typically, the choice of electrical components at home is tailored to each homeowner's preferences.
The way electricity is set up in a building affects the interior design, including how it looks and what parts need lighting. To get the right results, it is important to have drawings of the electrical lines when planning the installation. This helps ensure that the final look of the house matches its interior design.
6. Pay attention to the size of the room you are designing.
It's important to calculate the area you will decorate to make sure there is enough space for different activities in the house after the room is decorated.
The kitchen is a great room to bring life to your home design. It's a crucial part of the home since it's often the main focus.
Hopefully, this article can help you if you plan to redo the inside of your beloved home.
Making a comfortable interior is not cupup in this day and age, so is a residence in addition to comfortable housing is required to be able to nourish its inhabitants.
4 interior tips for a healthy and comfortable interior
COVID is still a hot topic again due to the continued surge in cases that occur in Indonesia, the pandemic has also turned out to encourage public awareness to have a clean lifestyle. In one way or another, people need to be aware of how to ward off and minimize the threat of the virus. One of them is by always maintaining the cleanliness of the house or apartment or residence.
And here are 4 tips to make your home healthy and comfortable to carry out various activities such as working at home, school and other activities.
1.Maximize the use of natural light

Make windows or openings evenly so that light can enter the house,
In addition to natural light and energy saving, sunlight can be useful for health and warm the body, besides it can kill germs in the house.
A good living concept must have ventilation that can be used as air circulation in each room. Especially in rooms that become family gathering areas, such as dining rooms and living rooms.
2.Adding Clean Room Function to the Interior

Always adhering to the recommended health protocols, adding functional areas in the interior of the house, such as a "cleaning area", is highly recommended.
The cleaning area can be designed right at the entrance or after the entrance.
It includes a restroom for washing hands and feet, a place to store dirty clothes, and a place to store items brought in from outside activities. This is so that everything, including our bodies and belongings, can be first cleaned and guaranteed sterile before being taken to the family area or other rooms.
3.Furniture Arrangement for Daily Activities

To facilitate activities from room to room, we must pay attention to the circulation of activities in the house because it can affect the activity and health of the body, such as access to each room, table furniture, chairs, beds, cabinets and other furniture, must be arranged to suit the condition of the house and the function of its use.
4.Pay attention to ergonomic furniture

A good product will always pay attention and prioritize health, so it can minimize your body's health problems and make activities more comfortable.
Each furniture product in each room has certain size and lighting standards, usually interior designers will design well for health and can make the body not get tired quickly when doing activities, therefore the selection of products that we use daily will also affect our body's health.
Let's visit metric inspiration at the following link
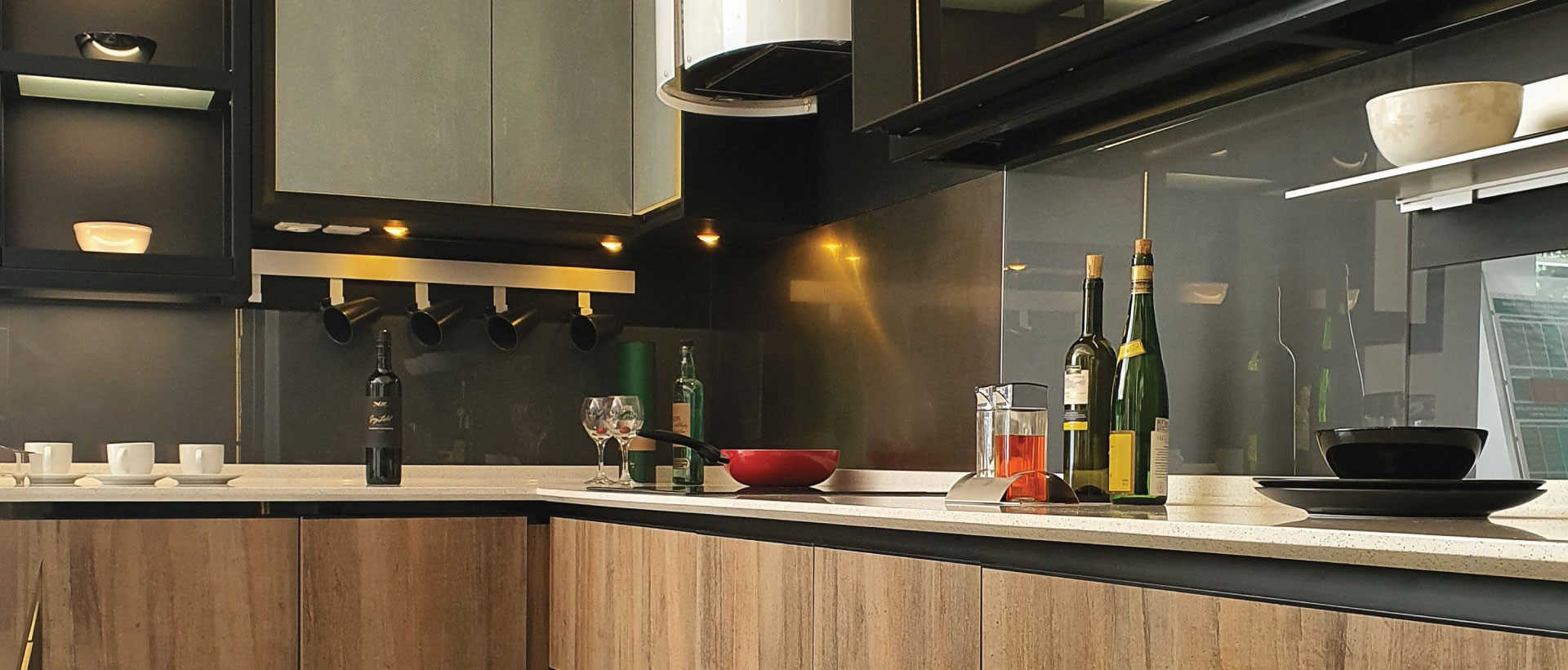
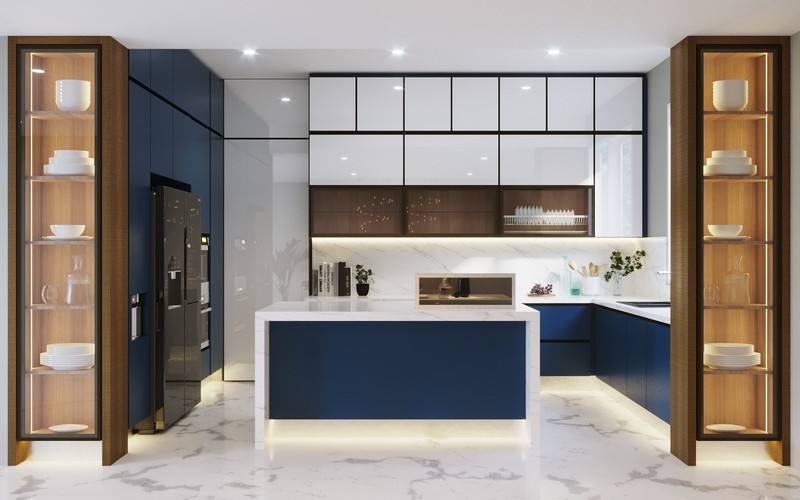
Exploring what a kitchen set is in Indonesia, the benefits of a kitchen set, the accessories in a kitchen set, and the types of kitchen sets
The kitchen is a dedicated space equipped with tools and appliances for preparing food until it's ready to be served. In the past, the only purpose of the kitchen was cooking.
WHAT IS A KITCHEN SET?
As time has progressed into the modern era, kitchens have come to serve more complex functions. That's why the use of well-designed kitchen cabinets has become both a necessity and a lifestyle for people in this modern age.
Kitchen cabinets, more commonly known as kitchen sets, serve as storage for household items, especially cooking utensils.
Today, there are several cabinet designs available to suit different tastes and needs. Installing cabinets that match the size of the room and current trends will undoubtedly make the kitchen more appealing and comfortable.
A kitchen set is one of the pieces of furniture placed in the kitchen. Other pieces of furniture typically found in the kitchen include a dining table set, a kitchen set, cooking appliances (stove), and much more.
6 ADVANTAGES OF A KITCHEN SET
A kitchen set is one of the most important pieces of furniture needed in a house. There are many advantages to having a kitchen set.
1. First, it makes cooking activities easier. Each kitchen set comes equipped with the necessary cooking tools, making it more convenient to prepare meals. This is in contrast to not using a kitchen set, where utensils are scattered everywhere.
2. Second, the kitchen becomes more organized. Using a kitchen set makes the kitchen tidier and more organized. It prevents kitchen items from being scattered around. For example, spices, dishes, and cooking utensils are stored in cabinets that are designed for their specific use.
3. Third, it keeps the kitchen area cleaner. A tidy environment makes the kitchen look cleaner and healthier. Nowadays, many kitchen sets are available in various appealing and beautiful designs, adding to the aesthetics of the kitchen.
4. Kitchen cabinets themselves are widely used because they offer numerous benefits and help organize the kitchen space for greater convenience. Kitchen cabinets consist of upper and lower cabinets, both of which can be designed in different models and styles to suit your preferences and needs.
5. Typically, upper cabinets are used to store various kitchen items or small dining utensils. Upper cabinets can be closed or open shelving units that store cooking-related items such as plates, range hoods and lightweight cooking utensils.
6. Lower cabinets, on the other hand, are used to store larger kitchen appliances for easy access and storage. Base cabinets serve a unique function in creating a more comfortable and organized kitchen space.
Having a kitchen set in the kitchen makes it easier to store and retrieve various cooking utensils, making kitchen activities more manageable.
SUPPORTING EQUIPMENT FOR THE KITCHEN SET
Advanced technology has become a crucial factor in the design and arrangement of kitchen sets. With technological advances, modern kitchen appliances are becoming more practical and stylish, saving time and energy. Therefore, there's no need to hesitate to use modern technology. Some electronic devices required for a kitchen set include stoves, which are the primary cooking tools in a kitchen.
Besides stoves, there are additional components in a kitchen set that serve as smoke extractors (cooker hoods). These appliances provide cleaner and fresher air in the kitchen. Smoke extractors are usually placed directly above the stove. Nowadays, there are various designs of cooker hoods available to enhance the aesthetics of the kitchen. For some Indonesians, a kitchen set is not complete without a hood.
Another element to consider in a kitchen set is the prep table or table top. As part of the kitchen set, the table top serves as a work surface for food preparation. The material of the countertop should be sturdy, scratch resistant, heat and water resistant, and easy to clean. Table tops are available in a variety of materials, including granite, marble, and solid surface.
TYPES OF KITCHEN SETS
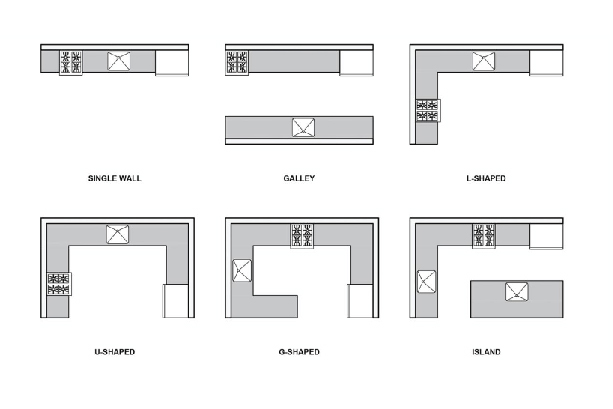
Kitchen sets are usually custom made to meet specific needs. Adjusting the size and types of electronic equipment used requires attention to the conditions and space of the kitchen.
To date, various designs and types of kitchen sets can be found in Indonesian homes. Here are some types of kitchen sets.
L-shaped kitchen set
L-shaped kitchen sets are typically used in kitchens with ample space.
Straight kitchen set
Straight kitchen sets are usually used in homes with limited kitchen space, such as those found in condominiums.
Parallel kitchen set
This type is less common in Indonesia.
U-shaped kitchen set
U-shaped kitchen sets are also rare in Indonesia. Some people prefer U-shaped kitchen sets, often from higher income groups, with custom furniture.
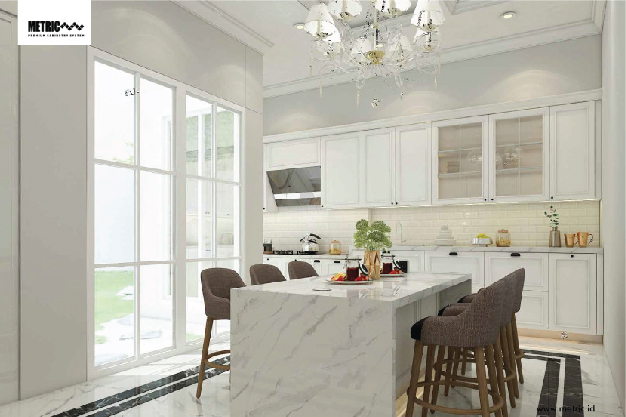
Classic Kitchen Set
Classic kitchen sets tend to feature natural colors, often leaning towards the shades of wood or natural stone. For some, the elegance of classic furniture has stood the test of time. However, classic kitchen sets have also evolved with a more dynamic and minimalist touch.
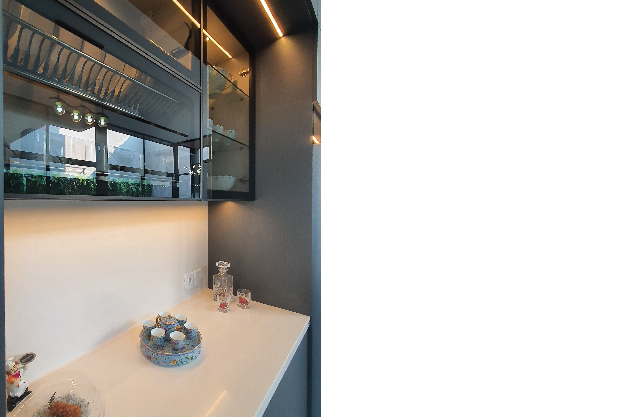
Mini Bar Kitchen Set
This type is typically placed in the center of the kitchen. The mini bar is an optional addition to the kitchen set and serves as a space enhancer for more spacious areas.
ORDERING A METRIC KITCHEN SET
Ordering a Metric kitchen set is straightforward. You can press the floating WhatsApp button on this page to consult with a Metric design consultant who can assist you with measurements, style, and materials for your kitchen set. Not only can Metric create kitchen sets, but they can also craft other custom furniture items such as living room furniture, bedroom furniture, wardrobes, and more.
To see more of Metric's portfolio for inspiration, you can click on this link.
A home is more than just a living space, it also needs to prioritize the aesthetics of each room's interior to ensure comfort for its occupants.
A proper spatial layout and interior design will also create an impression of luxury and elegance. In today's times, people are coming to the realization that interior design is not just about making a room look nice.
Interior design improves both the function and psychological aspects of a room. Therefore, it's important to focus on achieving balance in every room design.
The main rooms of concern when organizing and designing a home include the bedroom, bathroom, kitchen, and living room. If there's enough space, it's also important to create supporting areas like laundry rooms, home offices, and playrooms for children.
Careful planning is necessary for designing the interior. Therefore, it is important to consider several factors when creating and designing the appropriate interior.
1. Importance of Floor Slope:
The floor is a fundamental part of any room as it serves to shape the room's character and support any activities that take place within it. The floor is a fundamental part of any room as it serves to shape the room's character and support any activities that take place within it. The floor is a fundamental part of any room as it serves to shape the room's character and support any activities that take place within it. The choice of flooring material can even have a psychological impact on the atmosphere of the space.
For example, floors made of granite, marble, ceramic, or plaster can create a cooler feeling. Wooden floors can make a room feel warm and inviting.
However, some homes have sloping floors which can be problematic. To solve this issue, diagonal ceramic tiles should be installed instead of straight tiles. This will provide the best results for this space.
If the slope is too steep, it's best to use ceramic tiles with random patterns, like zig-zag, woven, or back-and-forth patterns.
2. Wall Height:
Walls, like other home decor, must be properly arranged to achieve a beautiful and aesthetic look. The height of walls also impacts the room's interior. Therefore, walls should be adjusted to fit the theme of the interior.
For formal or traditional styles, symmetric wall decoration arrangements are best. However, in modern homes, asymmetrical arrangements are more appropriate. Wall decorations like artwork and mirrors can enhance a room's appearance. Avoid complex designs and opt for simple ones. The wall color also affects the look of the decorations. It's best to use neutral and clean wall paint colors to showcase the decorations.
3. Roof Ceiling:
The roof ceiling is an essential part of a building's structure that covers the topmost part of a room. It works to block extreme weather conditions from entering the house directly.
Not only does it serve a practical purpose, but it can also enhance the appearance of a room.
To give a house's ceiling more character, add distinct architectural features. For instance, you might show wooden roof trusses or floor beams, or add skylights to the ceiling. These enhancements increase the value of your home's ceiling.
Installing a chandelier in the center of the room or above the countertop or kitchen island is one approach.
There are different chandelier designs available. Pick one that represents the space concept. Chandeliers can be a good choice for classic homes.
If your house has enough natural light, there's no need for many artificial lights.
4. Water System:
A home that is livable must have a clean water system as it is an essential part of a residence. Accurate planning following technical rules ensures that the water distribution process for home use operates seamlessly and efficiently.
To understand the water system within a home, it is essential to grasp the sequence of a clean water installation, typically using a 0.5-inch pipe.
For water pipes in homes, the system is typically horizontal. Two methods are used for this: piping that goes to one endpoint and circular or ring-shaped piping with multiple pipes.
There are two ways to install the water line: embedded and attached.
Embedded installations generally look neater since they are in the ground or wall.
5. The
installation of electrical outlets and switches at home is important for practical reasons. Home Electricity: Having electricity at home is essential, even if it may seem insignificant. The installation of electrical outlets and switches at home is important for practical reasons. The installation of electrical outlets and switches at home is important for practical reasons.
Different houses require different electrical installations. When installing electrical components, it's vital to take into account the appearance of your home. Typically, the choice of electrical components at home is tailored to each homeowner's preferences.
The way electricity is set up in a building affects the interior design, including how it looks and what parts need lighting. To get the right results, it is important to have drawings of the electrical lines when planning the installation. This helps ensure that the final look of the house matches its interior design.
6. Pay attention to the size of the room you are designing.
It's important to calculate the area you will decorate to make sure there is enough space for different activities in the house after the room is decorated.
The kitchen is a great room to bring life to your home design. It's a crucial part of the home since it's often the main focus.
Hopefully, this article can help you if you plan to redo the inside of your beloved home.
Making a comfortable interior is not cupup in this day and age, so is a residence in addition to comfortable housing is required to be able to nourish its inhabitants.
4 interior tips for a healthy and comfortable interior
COVID is still a hot topic again due to the continued surge in cases that occur in Indonesia, the pandemic has also turned out to encourage public awareness to have a clean lifestyle. In one way or another, people need to be aware of how to ward off and minimize the threat of the virus. One of them is by always maintaining the cleanliness of the house or apartment or residence.
And here are 4 tips to make your home healthy and comfortable to carry out various activities such as working at home, school and other activities.
1.Maximize the use of natural light

Make windows or openings evenly so that light can enter the house,
In addition to natural light and energy saving, sunlight can be useful for health and warm the body, besides it can kill germs in the house.
A good living concept must have ventilation that can be used as air circulation in each room. Especially in rooms that become family gathering areas, such as dining rooms and living rooms.
2.Adding Clean Room Function to the Interior

Always adhering to the recommended health protocols, adding functional areas in the interior of the house, such as a "cleaning area", is highly recommended.
The cleaning area can be designed right at the entrance or after the entrance.
It includes a restroom for washing hands and feet, a place to store dirty clothes, and a place to store items brought in from outside activities. This is so that everything, including our bodies and belongings, can be first cleaned and guaranteed sterile before being taken to the family area or other rooms.
3.Furniture Arrangement for Daily Activities

To facilitate activities from room to room, we must pay attention to the circulation of activities in the house because it can affect the activity and health of the body, such as access to each room, table furniture, chairs, beds, cabinets and other furniture, must be arranged to suit the condition of the house and the function of its use.
4.Pay attention to ergonomic furniture

A good product will always pay attention and prioritize health, so it can minimize your body's health problems and make activities more comfortable.
Each furniture product in each room has certain size and lighting standards, usually interior designers will design well for health and can make the body not get tired quickly when doing activities, therefore the selection of products that we use daily will also affect our body's health.
Let's visit metric inspiration at the following link
Exploring what a kitchen set is in Indonesia, the benefits of a kitchen set, the accessories in a kitchen set, and the types of kitchen sets
The kitchen is a dedicated space equipped with tools and appliances for preparing food until it's ready to be served. In the past, the only purpose of the kitchen was cooking.
WHAT IS A KITCHEN SET?
As time has progressed into the modern era, kitchens have come to serve more complex functions. That's why the use of well-designed kitchen cabinets has become both a necessity and a lifestyle for people in this modern age.
Kitchen cabinets, more commonly known as kitchen sets, serve as storage for household items, especially cooking utensils.
Today, there are several cabinet designs available to suit different tastes and needs. Installing cabinets that match the size of the room and current trends will undoubtedly make the kitchen more appealing and comfortable.
A kitchen set is one of the pieces of furniture placed in the kitchen. Other pieces of furniture typically found in the kitchen include a dining table set, a kitchen set, cooking appliances (stove), and much more.
6 ADVANTAGES OF A KITCHEN SET
A kitchen set is one of the most important pieces of furniture needed in a house. There are many advantages to having a kitchen set.
1. First, it makes cooking activities easier. Each kitchen set comes equipped with the necessary cooking tools, making it more convenient to prepare meals. This is in contrast to not using a kitchen set, where utensils are scattered everywhere.
2. Second, the kitchen becomes more organized. Using a kitchen set makes the kitchen tidier and more organized. It prevents kitchen items from being scattered around. For example, spices, dishes, and cooking utensils are stored in cabinets that are designed for their specific use.
3. Third, it keeps the kitchen area cleaner. A tidy environment makes the kitchen look cleaner and healthier. Nowadays, many kitchen sets are available in various appealing and beautiful designs, adding to the aesthetics of the kitchen.
4. Kitchen cabinets themselves are widely used because they offer numerous benefits and help organize the kitchen space for greater convenience. Kitchen cabinets consist of upper and lower cabinets, both of which can be designed in different models and styles to suit your preferences and needs.
5. Typically, upper cabinets are used to store various kitchen items or small dining utensils. Upper cabinets can be closed or open shelving units that store cooking-related items such as plates, range hoods and lightweight cooking utensils.
6. Lower cabinets, on the other hand, are used to store larger kitchen appliances for easy access and storage. Base cabinets serve a unique function in creating a more comfortable and organized kitchen space.
Having a kitchen set in the kitchen makes it easier to store and retrieve various cooking utensils, making kitchen activities more manageable.
SUPPORTING EQUIPMENT FOR THE KITCHEN SET
Advanced technology has become a crucial factor in the design and arrangement of kitchen sets. With technological advances, modern kitchen appliances are becoming more practical and stylish, saving time and energy. Therefore, there's no need to hesitate to use modern technology. Some electronic devices required for a kitchen set include stoves, which are the primary cooking tools in a kitchen.
Besides stoves, there are additional components in a kitchen set that serve as smoke extractors (cooker hoods). These appliances provide cleaner and fresher air in the kitchen. Smoke extractors are usually placed directly above the stove. Nowadays, there are various designs of cooker hoods available to enhance the aesthetics of the kitchen. For some Indonesians, a kitchen set is not complete without a hood.
Another element to consider in a kitchen set is the prep table or table top. As part of the kitchen set, the table top serves as a work surface for food preparation. The material of the countertop should be sturdy, scratch resistant, heat and water resistant, and easy to clean. Table tops are available in a variety of materials, including granite, marble, and solid surface.
TYPES OF KITCHEN SETS

Kitchen sets are usually custom made to meet specific needs. Adjusting the size and types of electronic equipment used requires attention to the conditions and space of the kitchen.
To date, various designs and types of kitchen sets can be found in Indonesian homes. Here are some types of kitchen sets.
L-shaped kitchen set
L-shaped kitchen sets are typically used in kitchens with ample space.
Straight kitchen set
Straight kitchen sets are usually used in homes with limited kitchen space, such as those found in condominiums.
Parallel kitchen set
This type is less common in Indonesia.
U-shaped kitchen set
U-shaped kitchen sets are also rare in Indonesia. Some people prefer U-shaped kitchen sets, often from higher income groups, with custom furniture.

Classic Kitchen Set
Classic kitchen sets tend to feature natural colors, often leaning towards the shades of wood or natural stone. For some, the elegance of classic furniture has stood the test of time. However, classic kitchen sets have also evolved with a more dynamic and minimalist touch.

Mini Bar Kitchen Set
This type is typically placed in the center of the kitchen. The mini bar is an optional addition to the kitchen set and serves as a space enhancer for more spacious areas.
ORDERING A METRIC KITCHEN SET
Ordering a Metric kitchen set is straightforward. You can press the floating WhatsApp button on this page to consult with a Metric design consultant who can assist you with measurements, style, and materials for your kitchen set. Not only can Metric create kitchen sets, but they can also craft other custom furniture items such as living room furniture, bedroom furniture, wardrobes, and more.
To see more of Metric's portfolio for inspiration, you can click on this link.






