Jl. Arteri Pondok Indah 10-10A, Kebayoran Lama, Jakarta Selatan
- P.+62217291520
- P.+62217293308
- P.Contact@metric.id
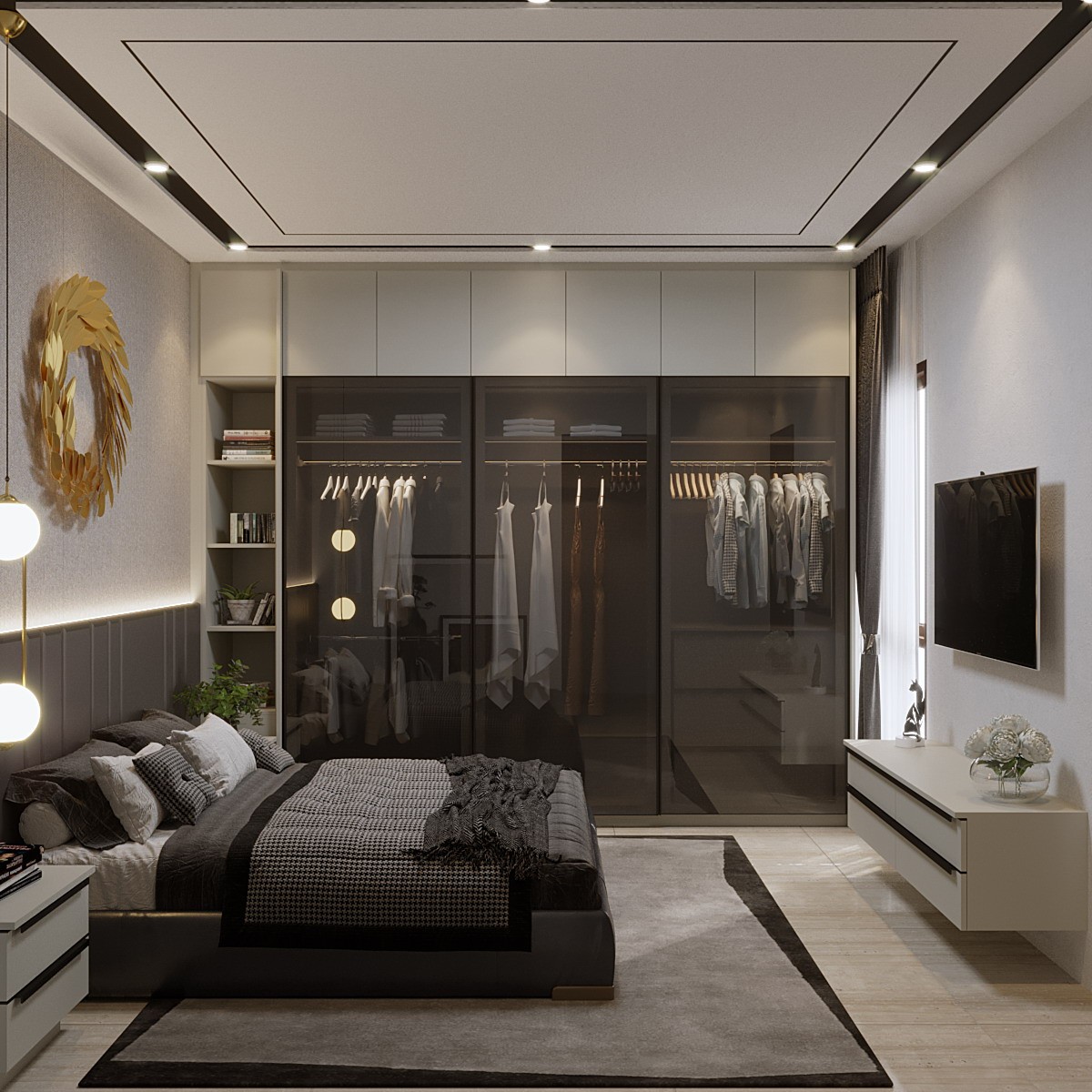
Wardrobe choice matters when building or renovating a bedroom. Wardrobes help keep your clothing and belongings organized and readily available.
However, with so many options available in the market, choosing the right wardrobe for your bedroom can be a confusing task.
Here are some tips on choosing the right wardrobe for your bedroom:
1. Size:
Make sure that the size of the wardrobe you choose matches the size of your bedroom and has enough space to store your clothes and personal belongings.
2. Quality of material:
Choose a wardrobe that is made from high-quality materials that are durable and have enough strength to withstand the weight of your belongings.
3. Design:
Choose a design that matches the style and theme of your bedroom. This will help the wardrobe become an integral part of your room design and make it look like a part of the room, not just an addition.
4. Additional features:
Choose a wardrobe that has additional features such as clothes racks, shoe racks, or lighting systems that will help you store your belongings better.
5. Price:
Determine your budget and choose a wardrobe that has good quality and a reasonable price.
By considering the above points, you will be able to choose the right wardrobe for your bedroom and ensure that you have sufficient and efficient storage space. Don't rush into choosing a wardrobe and make sure to do your research and compare several options before making a final decision.
Building a Quality Space with a Premium Wardrobe: Tips for Looking Luxury"
Wardrobe is one of the most important parts of your home interior design. It plays a key role in making the room look neat and organized, as well as providing ample storage space for your clothes and personal belongings. However, with many wardrobe options available in the market, choosing the right one for your space can be a confusing task.
For millennials, looking luxurious and quality is very important. Therefore, having a stylish, elegant and premium wardrobe is something that should be prioritized. Here are some millennial tips for building a quality space with a premium wardrobe.
1.Choose quality materials
Wardrobe materials play an important role in influencing the look and quality of the product. Choose quality materials, such as solid wood or materials that are durable and have a smooth texture. This will give a luxurious look and give you a sense of security that the wardrobe will last a long time.
2.Elegant design
Elegant and minimalist design is one of the most popular trends nowadays. Choose a design that matches the interior style of your home and that has simple smooth lines. This will give it a luxurious and elegant look.
3.Choose the right color
Color can affect the mood and look of a room. Choose the right color for your wardrobe such as dark colors like black or dark brown to give a luxurious and elegant look.
4.Use illumination
The use of illumination on the wardrobe can give a more luxurious and elegant look. Choose a lamp with an attractive design and one that matches the interior style of your home.
5.Choose the right size
Choose a wardrobe size that suits your room and has enough storage space for your belongings. This will ensure that the wardrobe has a neat and organized look.
Adding a premium wardrobe to your home interior design is an effective way to make the room look more luxurious and quality. By considering the above factors, you can realize a premium wardrobe easily with Metric.
Still confused about how to design your home kitchen? Take a look at these tips before creating your kitchen layout.
Starting from the right room area, kitchen equipment, color selection, material selection and of course the design that suits your taste.
Why should a kitchen be attractive?
Attractive kitchens make us want to cook and become an appetizer to feel at home and produce attractive and delicious food.
Kitchen design with modern kitchen concepts also displays a picture of the homeowner in a nutshell.
Being a place to communicate with the family, that's why Kitchen is called the heart of a house.
Consult a Professional Designer
If you choose a professional designer as a place to consult how the kitchen set model is suitable for your home, it is very appropriate because they have many options for choosing a model and not only that, the options provided are not only through pictures, one of the experienced interior service providers since 1994 is Metric, Metric also provides design models with original sizes in 11 showrooms spread across major cities in Indonesia.
Research the Materials to be Used
The kitchen space that you desire, can be realized and also durable. If you think that teak wood can add a luxurious feel, Metric can provide a good solution with the same results.
One of the solutions is to use multiplex material coated with quality HPL. Of course, the price can be more competitive and the results are no less luxurious than using teak wood. It is also more practical in terms of installation.
Want to have a kitchen set or make a household kitchen better? can do some tips that have been summarized by the Metic team, namely as follows:
Choosing the right color
Choosing colors is not arbitrary especially for a kitchen that will be seen every time in your home, interior design consultants will explore your hobbies and tastes so that the kitchen will still be beautiful to look at and use.
You can use the color selection references that Metric provides to be adjusted by the existing design.
OFF-WHITES
Kitchen with white color is indeed being a trend at this time the advantage of white color is that it will make the room feel more spacious
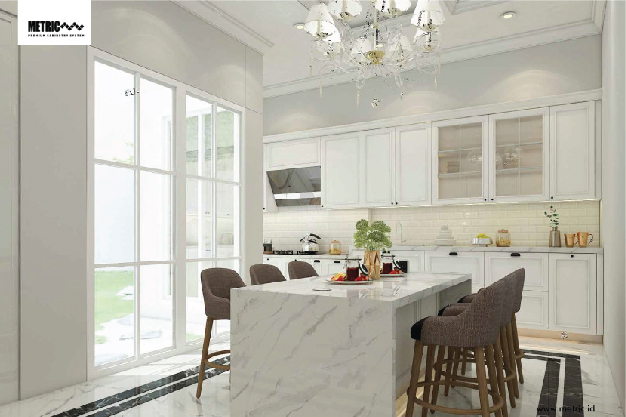
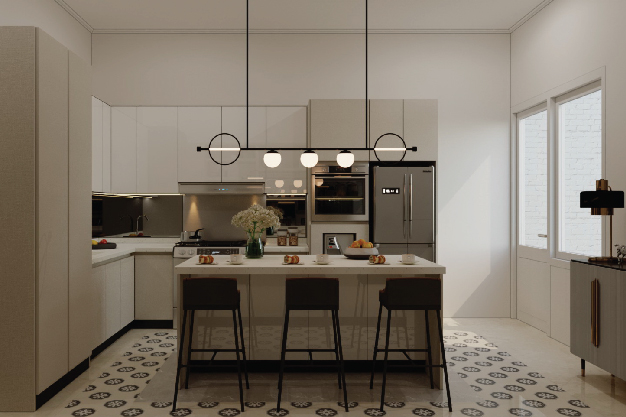
Mid Neutral
If you are bored with the Mid Neural white color can be an option, this color is still bright but contains mid-tone colors, suitable for rooms that have low sceilings because it will make the room feel wider.
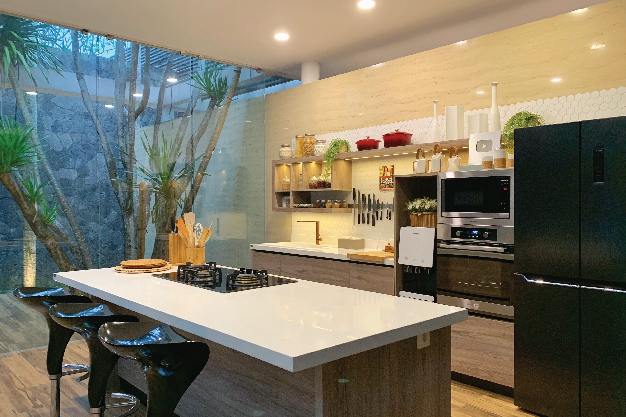
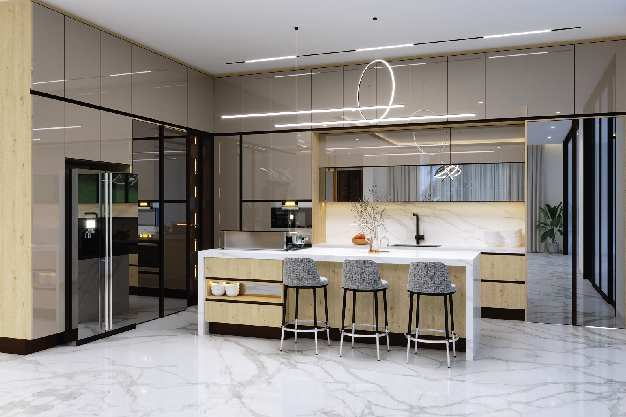
Rich Hues
Well Rich Hues is a kitchen that has a combination of several colors that look like the following example image
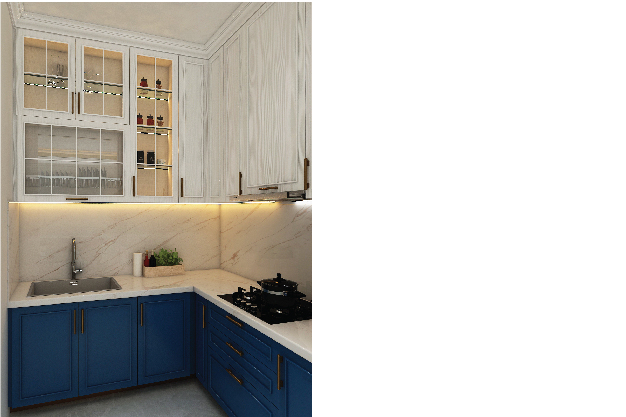
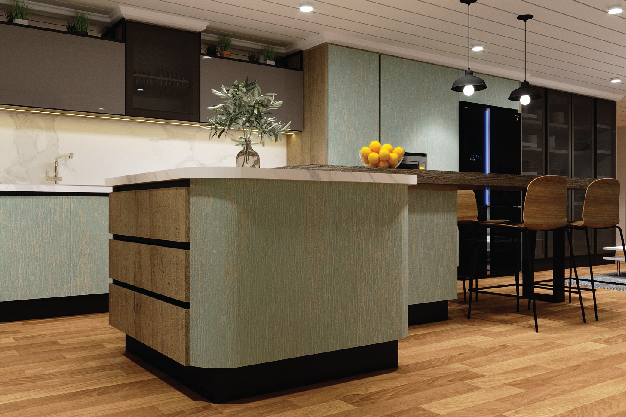
We have chosen the color for the design of our room, but often forget the things that make the Kitchen Set design not suitable in the heart. One of the reasons is Kitchen Design Mistakes that make the house look dirty and messy are still often found. Let's see what are the mistakes that often occur unintentionally and can ruin your kitchen design.
1.Tidak merencanakan konsep segitiga kerja
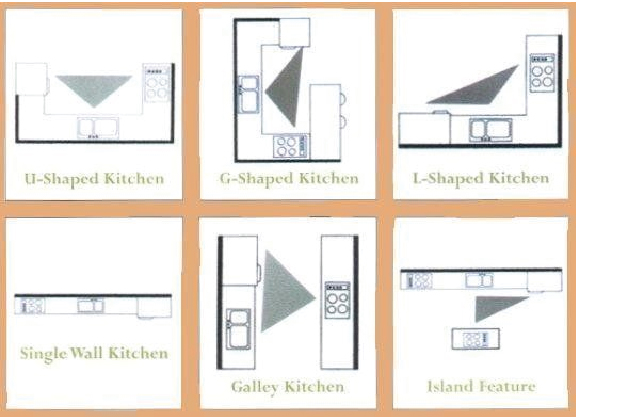
This Kitchen Triangle angle determination is becoming popular among all home designs. Why is this idea so popular? The fact proves that with this Kitchen Triangle corner, the residents of the house can gather together to enjoy the processed kitchen products. In addition, it can narrow the room so that the residents of the house gather at one point only. So, by using this corner, you can get more than two benefits. In addition, it makes the kitchen a one-stop living because there is no need to do a lot of activities if you want to take cooking utilities. This is something that is often forgotten when it comes to designing a kitchen space.
2.Not taking into account the space for open cabinet doors
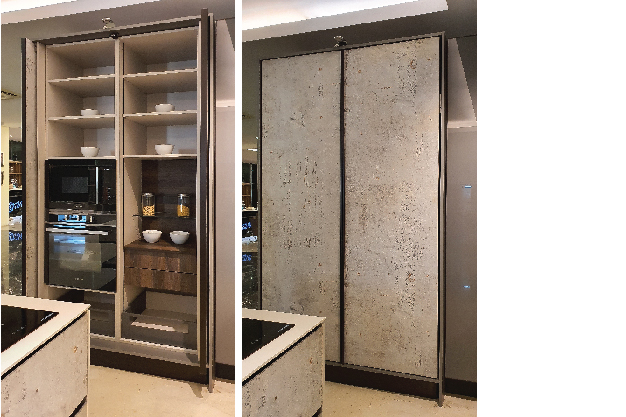
Often forget to order this from your designer. Enough space to open the cabinet doors is very important to make it easier to take or put things in the kitchen. Perhaps you can consult your designer about this and Metric has a million solutions for your problems.
3.Putting excessive items in the kitchen
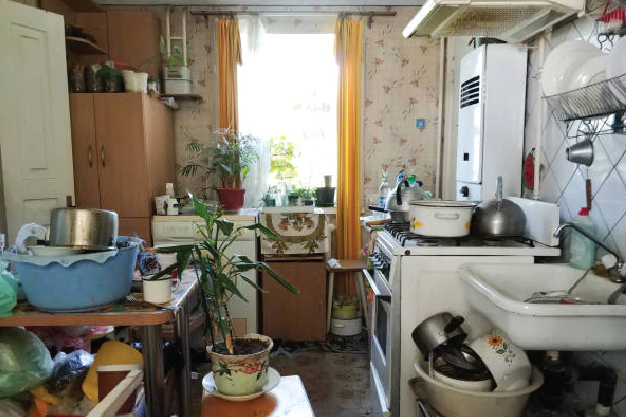
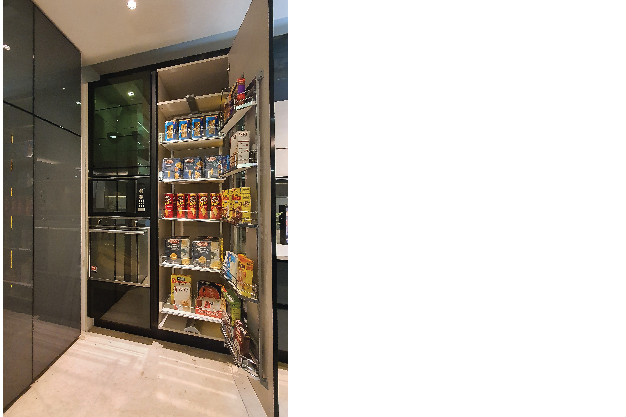
You should ignore this to not ruin the flow of your kitchen. A lot of unimportant items really make the kitchen space cramped and make users not free to do activities. Place items that are ultimately used in kitchen activities.
4.Lack of lighting
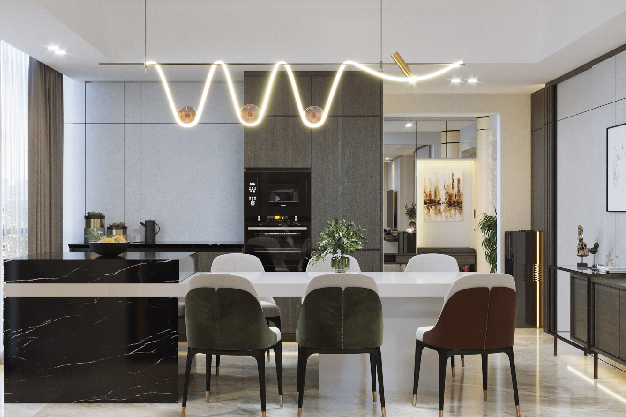
We still often encounter it in a number of kitchen designs. The importance of lighting especially in the kitchen room when you want to do kitchen activities such as cooking and cleaning the kitchen. It is recommended to use a large chandelier or for those of you who do not have a window, use bright LED lights or strip task lighting to illuminate your kitchen space.
5.Lack of providing electrical outlets
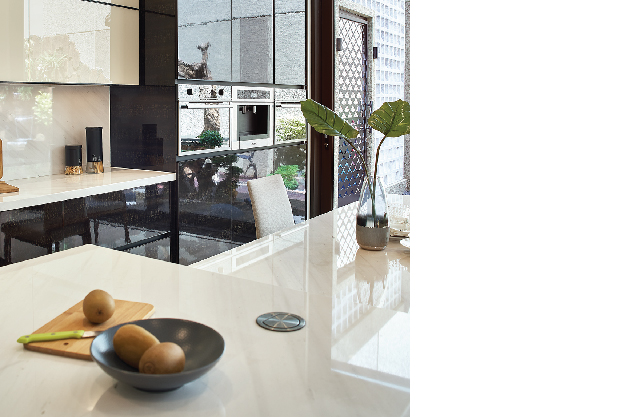
The most fatal thing not to do in the kitchen is the lack of electrical outlets. What's more nowadays almost all kitchen appliances already use electricity, so when we want to use the tool but confused about where to plug in, it will interfere with activities in the kitchen and it would be better if the need for electrical contacts can be hidden so that the kitchen sesign will look more attractive.
Are you after reading this article but still confused about determining the design for the premium kitchen at home? Just consult Metric, all problems before buying a kitchen starting from the design, the use of materials that are in accordance with the function of the kitchen, the ease of work order (dynamic space).
Metric is one of the custom funiture companies that provides many solutions Not only Kitchen, Metric also realizes a family room that blends with the kitchen area to produce a connected space to realize a home with dream furniture, Metric designers already have experience in their fields for a dozen years.
These simple tips that are meaningful can be your consideration to determine the kitchen design to match the design of the house you have. And don't forget to entrust all your interior design with Metric. In addition to the price according to your pocket, and certainly make your interior much more comfortable and luxurious.
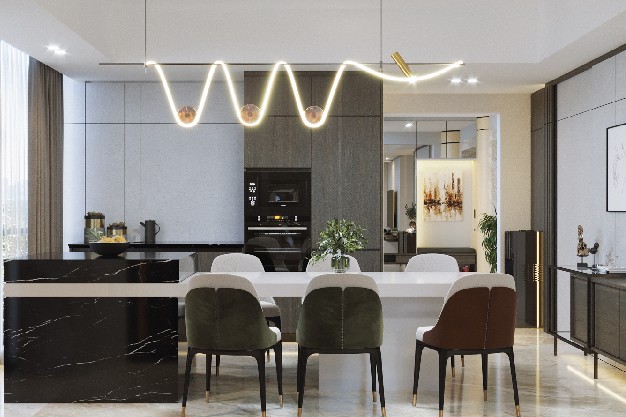
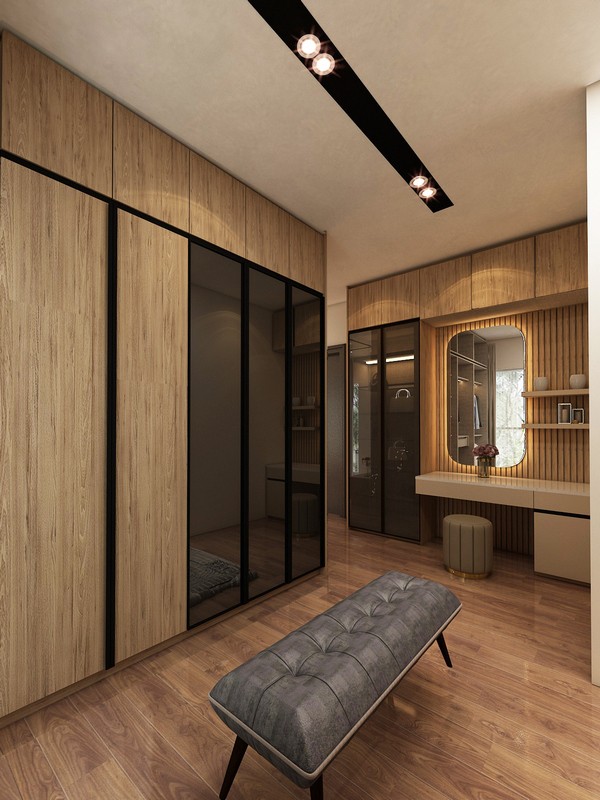
Do you understand the distinction between a Walk In Closet and a Wardrobe? Be sure to categorize them correctly, as it is crucial when organizing a room.
We will briefly discuss the differences between the two. Both have the same function, which is to store clothes. Although they are similar in terms of function, they have specific differences.
By definition, a wardrobe is actually a wall cabinet that serves as a place to store clothes. If we take it from English, the wardrobe itself generally has a height of approximately two meters and has several doors with clothes racks, hangers to hang clothes, and has drawers that function to store items.
The difference with Walk In Closet is that it is a room specifically for storing and accessories to support appearance. Not only that, Walk In Closet can also be useful for storing items that are usually stored in wardrobes such as towels and bed linen.
If we conclude, wardrobe itself is loose furniture or wardrobe that can be moved and placed according to the owner's wishes. While Walk In Closet is a place that cannot be moved but can store not only clothes.
Departing from the specifications of its use, wardrobes are usually sold in finished form by wardrobe manufacturers. While the walk in closet itself is made and designed according to the size of the room and the wishes of the owner.
Then why is it now loved by many homeowners to make a walk in closet? Here we discuss what benefits we can get by building a walk in closet:
1.Can be an option for you to live in the same room with other people. So there is no need to evict other residents when changing clothes.
2.With a good design, a walk in closet can bring more room to store and the room can appear more spacious.
3.Using a walk in closet can also organize items better, so that they can be easily taken and cleaned for rearrangement.
Creating a walk in closet does not require a large space. Metric Premium Furniture is able to make a walk in closet from the rest of the room such as under the stairs with an attractive design and certainly at a pocket-friendly price.
Metric Premium Furniture will share tips on how to make a walk in closet that you can use as a reference. Here are the tips on how to make a walk in closet:
1.Determine the size of the walk in closet
Determination of the room that needs to be considered includes its size and location. The reason is, determining the room for making the walk in closet will affect how big the walk in closet will be built.
2.Organize the placement of goods
Inappropriate arrangement has an impact on the results that seem cramped and full. The need for careful consideration to place goods.
3.Determination of furniture design
Determination of furniture design can be adjusted to the needs, layout, and theme of the room. As a consideration, you can make an open closet design so that the walk-in closet looks luxurious.
All of that can be determined with the help of Metric Premium Furniture. Metric consultants with an average experience of more than 10 years are able to provide the right direction that suits the needs of prospective buyers.
When everything has been considered and thought about, now is the time to determine the theme that will be used for the walk in closet. Metric Premium Furniture is able to make it according to the customer's request and realize it as desired. There are several inspirations in making a walk in closet, such as:
1.Modern style
For those of you who have a large enough space, it's great to use the modern style. By hanging large lamps, using lighting with large ring linotins can have an impressive effect. With just that, you can get the feel of a modern-style walk in closet.
2.Compact style
No need to worry for those of you who only have a room size that is not too large. This compact style can be your solution to create a walk in closet. Using this flow, you can make the room useful, effective and of course efficient.
3.Minimalist style
For those of you who are happy with simple things, this minimalist style is perfect. Maximize space by making drawers or cabinets for storage.
4.Using white and modern concepts
Perfect for those of you who want to have this walk-in closet to make it look lighter and wider. The choice of white color is the best choice. This white color is not only suitable for women's closets, but also suitable if intended for men's walk in closets.
5.Using the glass effect
Only have a narrow room but want to look spacious, can use the mirror effect for your walk in closet. Not only that, you can also store your items out of sight and you can easily look in the mirror.
Now it's time for how to organize your walk in closet to make the most of it and realize your inspiration. Metric Premium Furniture will share some tips for you to organize your items inside the walk in closet.
1.Place a dressing table and mirror on it. It doesn't need to be big but it works well.
2.Make sure there is enough lighting in the walk in closet. Usually the walk in closet is located in a room that lacks lighting. Therefore, make sure the lighting in the walk in closet room is sufficient.
3.Try to maximize the vertical room. Can be used to store large bags or items that are rarely used to make it look tidier.
4.Use a mirror on one plane if you want to get a spacious effect that is not too overwhelming. It is also useful for you to match the clothes you want to wear.
5.Put a very comfortable chair. Adjust it to the available space. Useful for you when choosing belts, bracelets or other accessories.
6.Try to have a credenza room for you to store small accessories so that they are not piled up and easy to find.
It's time we discuss the raw materials to make the walk in closet. Of course it is very important to realize our wishes in making a walk in closet. Making a walk in closet cannot be separated from wood raw materials, therefore Metric provides solutions for the use of raw materials such as using Plywood and MDF.
That's all the tips and knowledge that Metric can share. Hopefully it can be useful for those of you who want to make a walk in closet and certainly realize your walk in closet with Metric.
Wardrobe choice matters when building or renovating a bedroom. Wardrobes help keep your clothing and belongings organized and readily available.
However, with so many options available in the market, choosing the right wardrobe for your bedroom can be a confusing task.
Here are some tips on choosing the right wardrobe for your bedroom:
1. Size:
Make sure that the size of the wardrobe you choose matches the size of your bedroom and has enough space to store your clothes and personal belongings.
2. Quality of material:
Choose a wardrobe that is made from high-quality materials that are durable and have enough strength to withstand the weight of your belongings.
3. Design:
Choose a design that matches the style and theme of your bedroom. This will help the wardrobe become an integral part of your room design and make it look like a part of the room, not just an addition.
4. Additional features:
Choose a wardrobe that has additional features such as clothes racks, shoe racks, or lighting systems that will help you store your belongings better.
5. Price:
Determine your budget and choose a wardrobe that has good quality and a reasonable price.
By considering the above points, you will be able to choose the right wardrobe for your bedroom and ensure that you have sufficient and efficient storage space. Don't rush into choosing a wardrobe and make sure to do your research and compare several options before making a final decision.
Building a Quality Space with a Premium Wardrobe: Tips for Looking Luxury"
Wardrobe is one of the most important parts of your home interior design. It plays a key role in making the room look neat and organized, as well as providing ample storage space for your clothes and personal belongings. However, with many wardrobe options available in the market, choosing the right one for your space can be a confusing task.
For millennials, looking luxurious and quality is very important. Therefore, having a stylish, elegant and premium wardrobe is something that should be prioritized. Here are some millennial tips for building a quality space with a premium wardrobe.
1.Choose quality materials
Wardrobe materials play an important role in influencing the look and quality of the product. Choose quality materials, such as solid wood or materials that are durable and have a smooth texture. This will give a luxurious look and give you a sense of security that the wardrobe will last a long time.
2.Elegant design
Elegant and minimalist design is one of the most popular trends nowadays. Choose a design that matches the interior style of your home and that has simple smooth lines. This will give it a luxurious and elegant look.
3.Choose the right color
Color can affect the mood and look of a room. Choose the right color for your wardrobe such as dark colors like black or dark brown to give a luxurious and elegant look.
4.Use illumination
The use of illumination on the wardrobe can give a more luxurious and elegant look. Choose a lamp with an attractive design and one that matches the interior style of your home.
5.Choose the right size
Choose a wardrobe size that suits your room and has enough storage space for your belongings. This will ensure that the wardrobe has a neat and organized look.
Adding a premium wardrobe to your home interior design is an effective way to make the room look more luxurious and quality. By considering the above factors, you can realize a premium wardrobe easily with Metric.
Still confused about how to design your home kitchen? Take a look at these tips before creating your kitchen layout.
Starting from the right room area, kitchen equipment, color selection, material selection and of course the design that suits your taste.
Why should a kitchen be attractive?
Attractive kitchens make us want to cook and become an appetizer to feel at home and produce attractive and delicious food.
Kitchen design with modern kitchen concepts also displays a picture of the homeowner in a nutshell.
Being a place to communicate with the family, that's why Kitchen is called the heart of a house.
Consult a Professional Designer
If you choose a professional designer as a place to consult how the kitchen set model is suitable for your home, it is very appropriate because they have many options for choosing a model and not only that, the options provided are not only through pictures, one of the experienced interior service providers since 1994 is Metric, Metric also provides design models with original sizes in 11 showrooms spread across major cities in Indonesia.
Research the Materials to be Used
The kitchen space that you desire, can be realized and also durable. If you think that teak wood can add a luxurious feel, Metric can provide a good solution with the same results.
One of the solutions is to use multiplex material coated with quality HPL. Of course, the price can be more competitive and the results are no less luxurious than using teak wood. It is also more practical in terms of installation.
Want to have a kitchen set or make a household kitchen better? can do some tips that have been summarized by the Metic team, namely as follows:
Choosing the right color
Choosing colors is not arbitrary especially for a kitchen that will be seen every time in your home, interior design consultants will explore your hobbies and tastes so that the kitchen will still be beautiful to look at and use.
You can use the color selection references that Metric provides to be adjusted by the existing design.
OFF-WHITES
Kitchen with white color is indeed being a trend at this time the advantage of white color is that it will make the room feel more spacious


Mid Neutral
If you are bored with the Mid Neural white color can be an option, this color is still bright but contains mid-tone colors, suitable for rooms that have low sceilings because it will make the room feel wider.


Rich Hues
Well Rich Hues is a kitchen that has a combination of several colors that look like the following example image


We have chosen the color for the design of our room, but often forget the things that make the Kitchen Set design not suitable in the heart. One of the reasons is Kitchen Design Mistakes that make the house look dirty and messy are still often found. Let's see what are the mistakes that often occur unintentionally and can ruin your kitchen design.
1.Tidak merencanakan konsep segitiga kerja

This Kitchen Triangle angle determination is becoming popular among all home designs. Why is this idea so popular? The fact proves that with this Kitchen Triangle corner, the residents of the house can gather together to enjoy the processed kitchen products. In addition, it can narrow the room so that the residents of the house gather at one point only. So, by using this corner, you can get more than two benefits. In addition, it makes the kitchen a one-stop living because there is no need to do a lot of activities if you want to take cooking utilities. This is something that is often forgotten when it comes to designing a kitchen space.
2.Not taking into account the space for open cabinet doors

Often forget to order this from your designer. Enough space to open the cabinet doors is very important to make it easier to take or put things in the kitchen. Perhaps you can consult your designer about this and Metric has a million solutions for your problems.
3.Putting excessive items in the kitchen


You should ignore this to not ruin the flow of your kitchen. A lot of unimportant items really make the kitchen space cramped and make users not free to do activities. Place items that are ultimately used in kitchen activities.
4.Lack of lighting

We still often encounter it in a number of kitchen designs. The importance of lighting especially in the kitchen room when you want to do kitchen activities such as cooking and cleaning the kitchen. It is recommended to use a large chandelier or for those of you who do not have a window, use bright LED lights or strip task lighting to illuminate your kitchen space.
5.Lack of providing electrical outlets

The most fatal thing not to do in the kitchen is the lack of electrical outlets. What's more nowadays almost all kitchen appliances already use electricity, so when we want to use the tool but confused about where to plug in, it will interfere with activities in the kitchen and it would be better if the need for electrical contacts can be hidden so that the kitchen sesign will look more attractive.
Are you after reading this article but still confused about determining the design for the premium kitchen at home? Just consult Metric, all problems before buying a kitchen starting from the design, the use of materials that are in accordance with the function of the kitchen, the ease of work order (dynamic space).
Metric is one of the custom funiture companies that provides many solutions Not only Kitchen, Metric also realizes a family room that blends with the kitchen area to produce a connected space to realize a home with dream furniture, Metric designers already have experience in their fields for a dozen years.
These simple tips that are meaningful can be your consideration to determine the kitchen design to match the design of the house you have. And don't forget to entrust all your interior design with Metric. In addition to the price according to your pocket, and certainly make your interior much more comfortable and luxurious.
Do you understand the distinction between a Walk In Closet and a Wardrobe? Be sure to categorize them correctly, as it is crucial when organizing a room.
We will briefly discuss the differences between the two. Both have the same function, which is to store clothes. Although they are similar in terms of function, they have specific differences.
By definition, a wardrobe is actually a wall cabinet that serves as a place to store clothes. If we take it from English, the wardrobe itself generally has a height of approximately two meters and has several doors with clothes racks, hangers to hang clothes, and has drawers that function to store items.
The difference with Walk In Closet is that it is a room specifically for storing and accessories to support appearance. Not only that, Walk In Closet can also be useful for storing items that are usually stored in wardrobes such as towels and bed linen.
If we conclude, wardrobe itself is loose furniture or wardrobe that can be moved and placed according to the owner's wishes. While Walk In Closet is a place that cannot be moved but can store not only clothes.
Departing from the specifications of its use, wardrobes are usually sold in finished form by wardrobe manufacturers. While the walk in closet itself is made and designed according to the size of the room and the wishes of the owner.
Then why is it now loved by many homeowners to make a walk in closet? Here we discuss what benefits we can get by building a walk in closet:
1.Can be an option for you to live in the same room with other people. So there is no need to evict other residents when changing clothes.
2.With a good design, a walk in closet can bring more room to store and the room can appear more spacious.
3.Using a walk in closet can also organize items better, so that they can be easily taken and cleaned for rearrangement.
Creating a walk in closet does not require a large space. Metric Premium Furniture is able to make a walk in closet from the rest of the room such as under the stairs with an attractive design and certainly at a pocket-friendly price.
Metric Premium Furniture will share tips on how to make a walk in closet that you can use as a reference. Here are the tips on how to make a walk in closet:
1.Determine the size of the walk in closet
Determination of the room that needs to be considered includes its size and location. The reason is, determining the room for making the walk in closet will affect how big the walk in closet will be built.
2.Organize the placement of goods
Inappropriate arrangement has an impact on the results that seem cramped and full. The need for careful consideration to place goods.
3.Determination of furniture design
Determination of furniture design can be adjusted to the needs, layout, and theme of the room. As a consideration, you can make an open closet design so that the walk-in closet looks luxurious.
All of that can be determined with the help of Metric Premium Furniture. Metric consultants with an average experience of more than 10 years are able to provide the right direction that suits the needs of prospective buyers.
When everything has been considered and thought about, now is the time to determine the theme that will be used for the walk in closet. Metric Premium Furniture is able to make it according to the customer's request and realize it as desired. There are several inspirations in making a walk in closet, such as:
1.Modern style
For those of you who have a large enough space, it's great to use the modern style. By hanging large lamps, using lighting with large ring linotins can have an impressive effect. With just that, you can get the feel of a modern-style walk in closet.
2.Compact style
No need to worry for those of you who only have a room size that is not too large. This compact style can be your solution to create a walk in closet. Using this flow, you can make the room useful, effective and of course efficient.
3.Minimalist style
For those of you who are happy with simple things, this minimalist style is perfect. Maximize space by making drawers or cabinets for storage.
4.Using white and modern concepts
Perfect for those of you who want to have this walk-in closet to make it look lighter and wider. The choice of white color is the best choice. This white color is not only suitable for women's closets, but also suitable if intended for men's walk in closets.
5.Using the glass effect
Only have a narrow room but want to look spacious, can use the mirror effect for your walk in closet. Not only that, you can also store your items out of sight and you can easily look in the mirror.
Now it's time for how to organize your walk in closet to make the most of it and realize your inspiration. Metric Premium Furniture will share some tips for you to organize your items inside the walk in closet.
1.Place a dressing table and mirror on it. It doesn't need to be big but it works well.
2.Make sure there is enough lighting in the walk in closet. Usually the walk in closet is located in a room that lacks lighting. Therefore, make sure the lighting in the walk in closet room is sufficient.
3.Try to maximize the vertical room. Can be used to store large bags or items that are rarely used to make it look tidier.
4.Use a mirror on one plane if you want to get a spacious effect that is not too overwhelming. It is also useful for you to match the clothes you want to wear.
5.Put a very comfortable chair. Adjust it to the available space. Useful for you when choosing belts, bracelets or other accessories.
6.Try to have a credenza room for you to store small accessories so that they are not piled up and easy to find.
It's time we discuss the raw materials to make the walk in closet. Of course it is very important to realize our wishes in making a walk in closet. Making a walk in closet cannot be separated from wood raw materials, therefore Metric provides solutions for the use of raw materials such as using Plywood and MDF.
That's all the tips and knowledge that Metric can share. Hopefully it can be useful for those of you who want to make a walk in closet and certainly realize your walk in closet with Metric.






